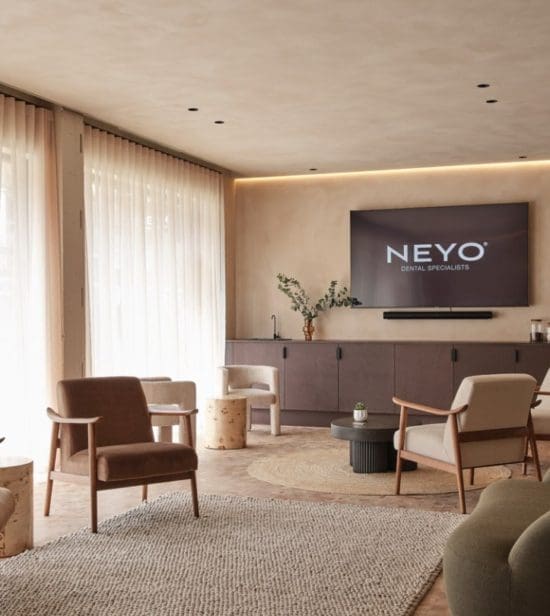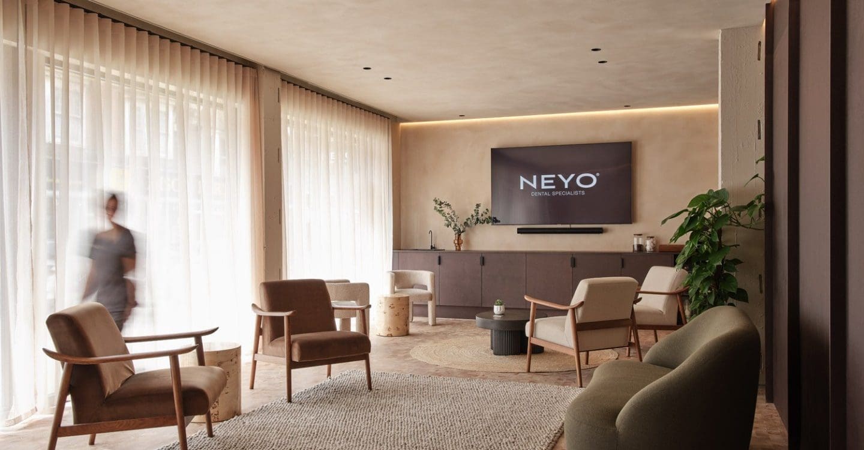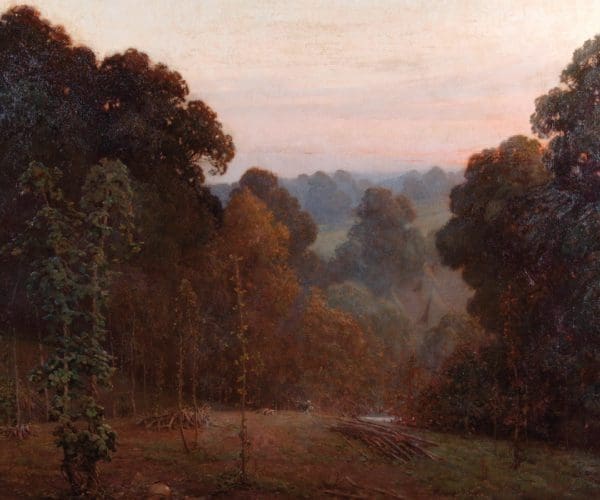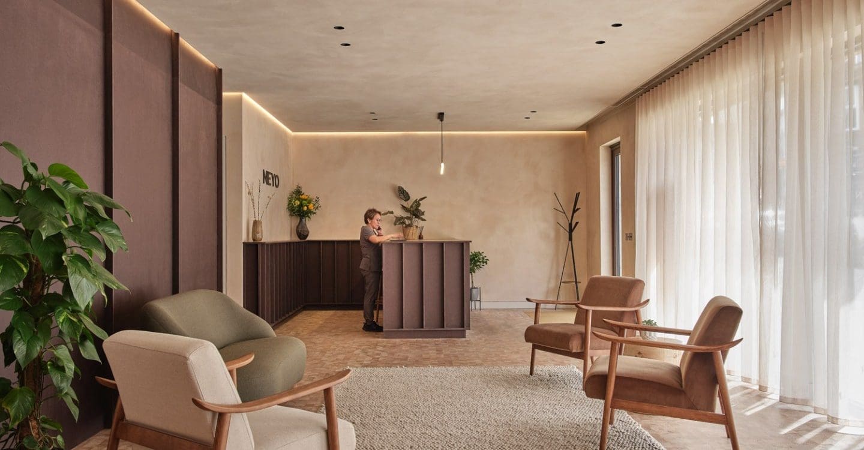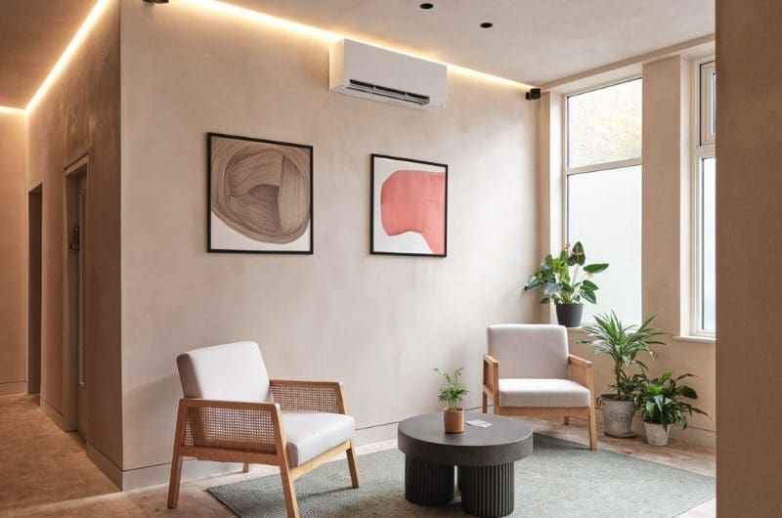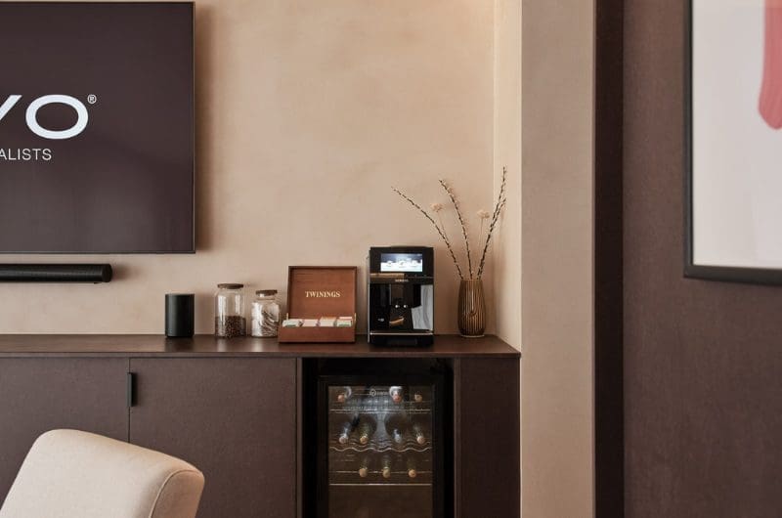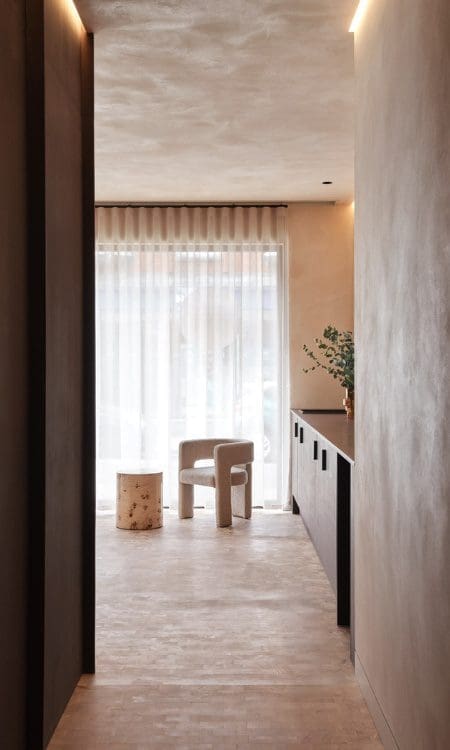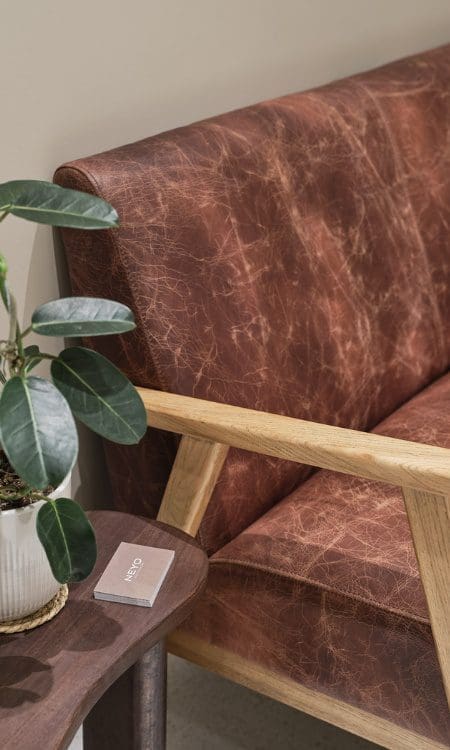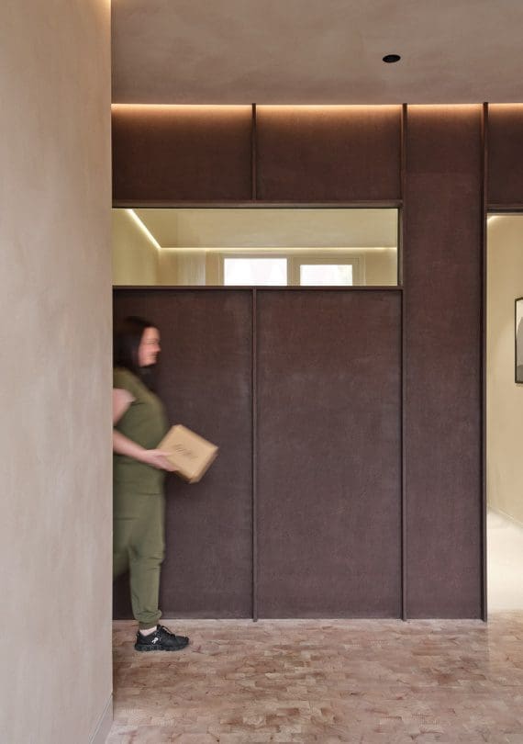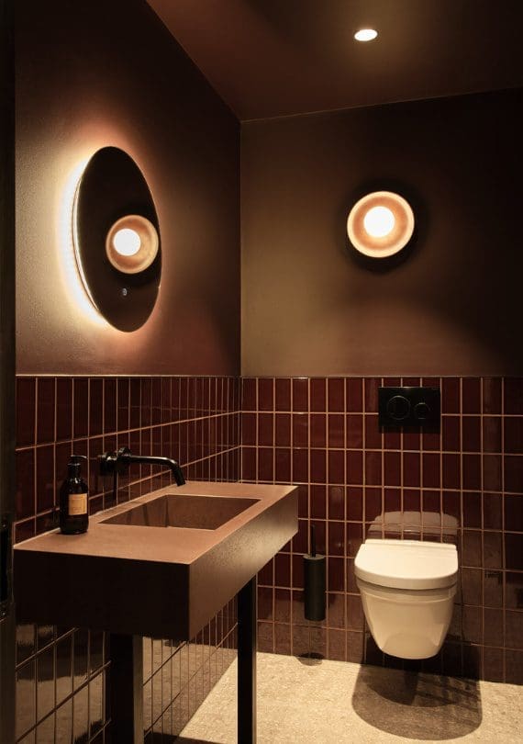It is well known that observing nature relieves stress, boosts health and promotes wellbeing. Using this as a starting point Szczepaniak Teh drew inspiration from the local Mid Sussex area’s history as an oak woodland. This is depicted beautifully in a painting entitled ‘The Autumn, Weald of Kent’ by Benjamin Haughton.
As well as its striking soft umber tones and rich texture, you can almost feel the cool breeze, hear the crunch of leaves underfoot and smell the natural earthy scents. The aim was to create a space that encapsulated these sensory qualities within the comfort of a therapeutic sanctuary.

